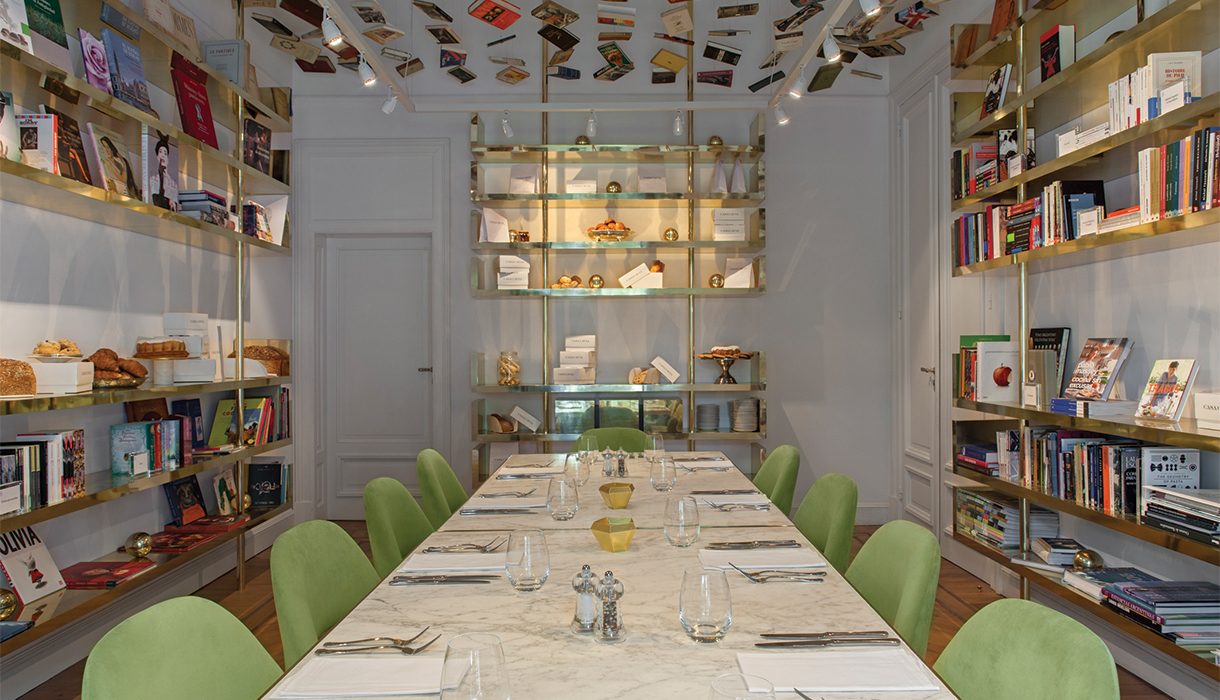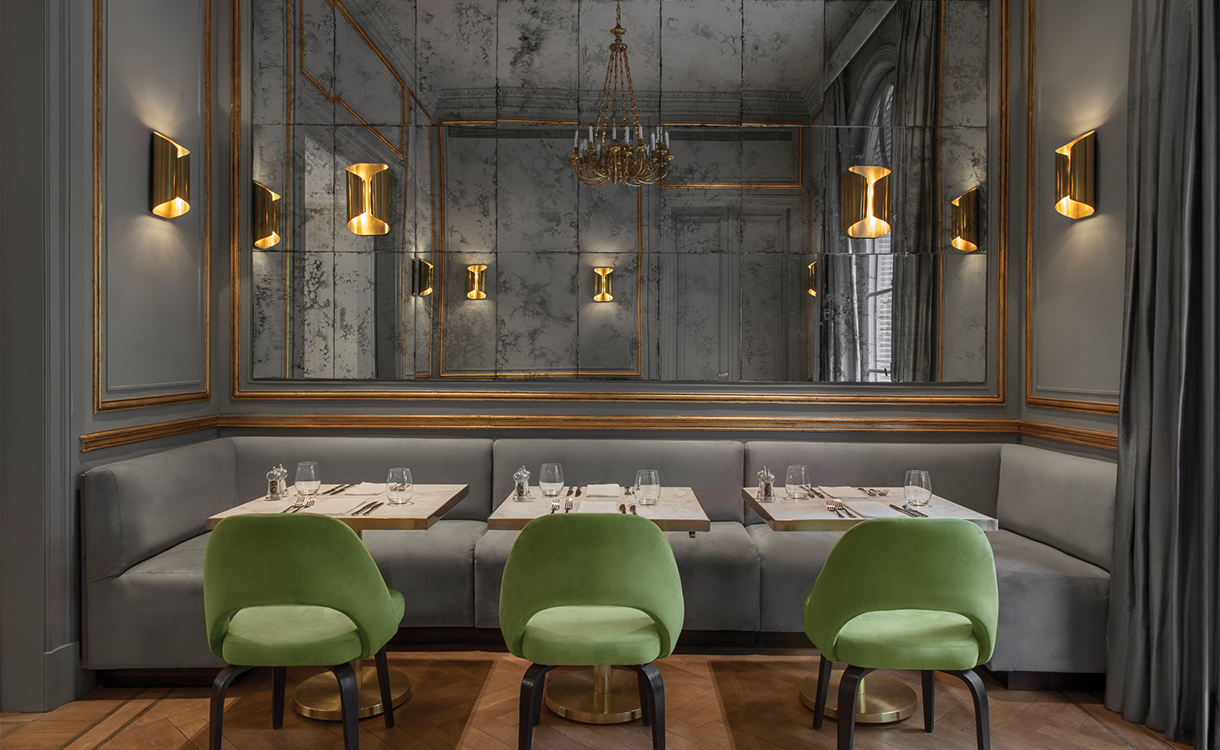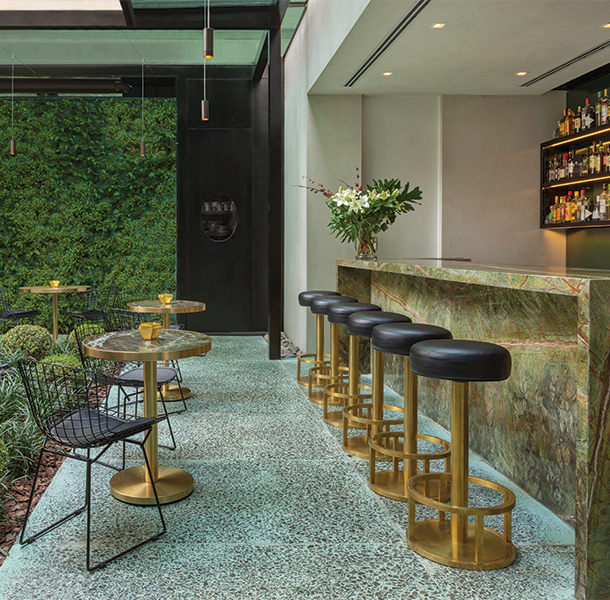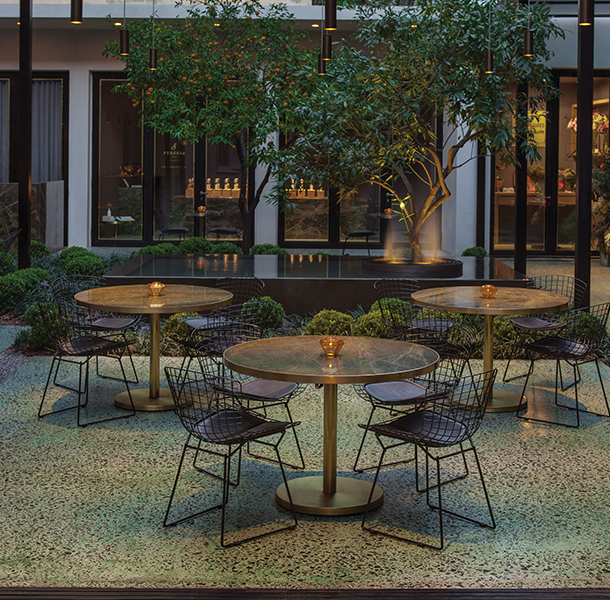
Dining Out in Buenos Aires, Argentina
Casa Cavia by KallosTurin features a literary theme.

BUENOS AIRES, ARGENTINA
Restaurant: Casa Cavia, casacavia.com
Architecture: KallosTurin, kallosturin .com, with Mercer Seward Arquitectos, mercerseward.com.ar
Design: KallosTurin, kallosturin.com
Square feet: 4,520 (restaurant & bar)
Number of seats: 60 (restaurant)
Chef: Julieta Caruso
Though still a privileged enclave, the Palermo Chico barrio has seen many of its gracious mansions, built for the Buenos Aires elite early in the 20th century, demolished by developers. One exception is a Belle Époque beauty erected in 1927 by architect and artist Alejandro Christophersen. To respect the building’s residential provenance, owner Guadalupe Garcia Mosqueda and restaurant designers decided to spread out the eatery and bar over various smaller rooms, rather than gutting it to create one contiguous, commercial-feeling space. “The owners who acquired the building,” says Stephania Kallos, co-founder at KallosTurin, “knew they wanted to have their publishing house on the upper level and create a food concept that related to the literary theme. So, books are a design motif throughout the project.” The material palette recalls villas and restaurants of the 1920s and ’30s: white and green marble, brass, antiqued mirror, terrazzo, and leather. Landscape architecture firm Bulla Paisajismo transformed the courtyard into a lush urban garden with a raised pool reflecting the surrounding high-rises.






