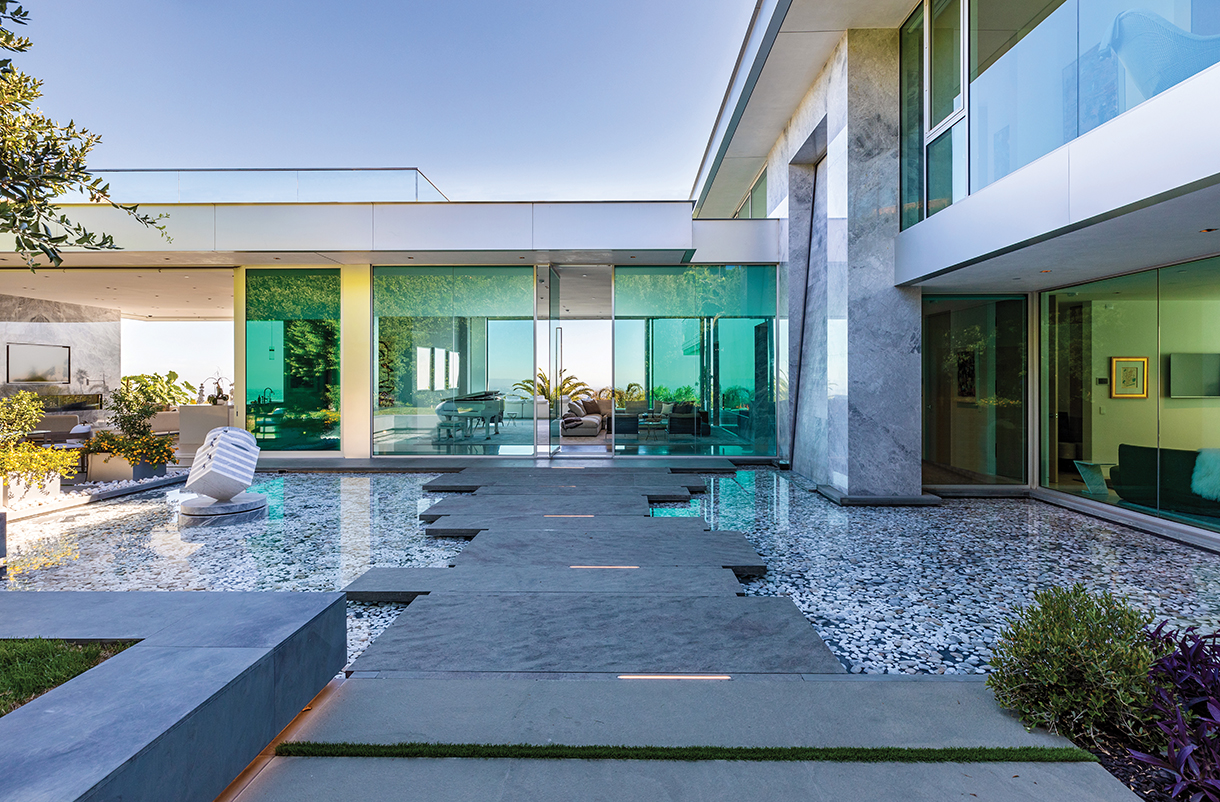
The Shape of Water
Just add H2O to architecture for transformative effects.
HOLLYWOOD HILLS, CALIFORNIA
Architecture: McClean Design, mccleandesign.com
Interiors: Lynda Murray Interior Design, lm-id.com; Laura Agnew Designs, laura-agnew .com;
Robert Bailey Interiors, robertbaileyinteriors.ca
Square Feet: 14,000
Bedrooms: 6
Baths: 10
Water Features: Entry reflecting pool with waterfall; backyard swimming pool
“I’m the water guy,” acknowledges architect Paul McClean with a bright, open laugh. His 2019 monograph, McClean Design: Creating the Contemporary House (Rizzoli), is evidence enough. He incorporates multiple water features throughout residences, such as reflecting pools at the entry to create privacy from the street, reflect the sky, cool the air, and visually connect to outdoor swimming pools, often glimpsed from the entry through glass curtain walls. McClean says the entry pool of this home, landscaped by Paul Sangha Creative (paulsangha.com), “is about changing people’s mood and perception. It makes you slow down, feel calm, and leave the city behind you. It’s a lush, cool, private space, with a waterfall that adds an element of sound and movement to the water; the opposite of the backyard pool, which is quite exposed.” The backyard pool wraps the site, emphasizing spectacular cityscapes while visually editing out power lines and less remarkable houses below.
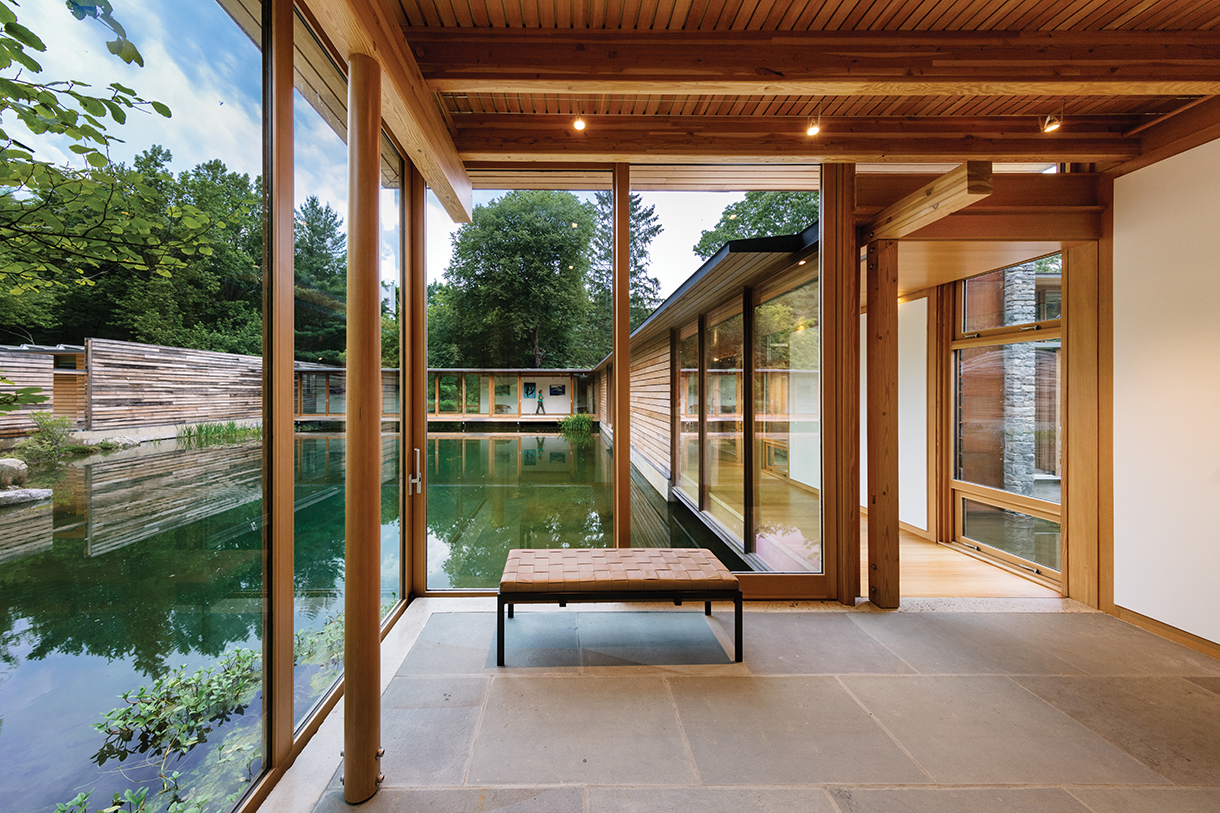
NEW ENGLAND
Architecture: Cutler Anderson Architects, cutler-anderson.com
Interiors: Amy Aidinis Hirsch Interior Design, amyhirsch.com
Square Feet: 7,000
Bedrooms: 5
Baths: 8
Water Feature: Central pond
When architect Jim Cutler walked this site, he realized that, before the topography had been altered, a depression in the land had once naturally collected water. So, he decided to restore it as a pond, supplementing it with water from an abandoned well on the property, and build a net-zero energy house encircling it. This pleased his clients, who are avid naturalists. “Water fosters life,” says Cutler, who collaborated with famed English water garden designer Anthony Archer-Wills on the project. “We planted a wetland edge to hold the water,” Cutler explains, which today helps sustain an entire ecosystem of life: aquatic, avian, and amphibious. The front door of the residence opens onto a direct view of the pond, which is surrounded by corridors leading to other spaces from which visitors see glimpses and vignettes of the feature. The corridors also serve as galleries for an evolving collection of the husband’s wildlife photography.
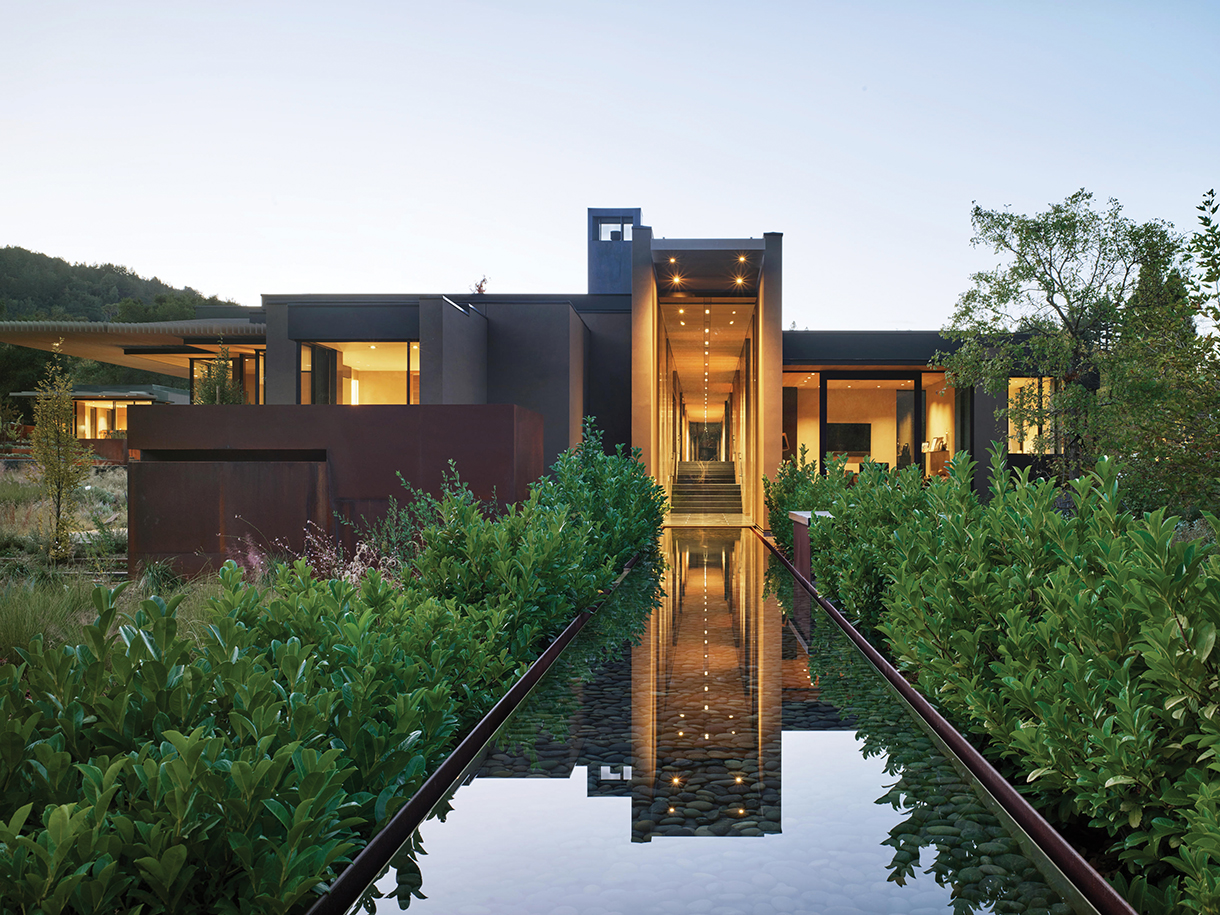
WOODSIDE, CALIFORNIA
Architecture and Interiors: Olson Kundig, olsonkundig.com
Square Feet: 17,000
Bedrooms: 6
Baths: 6
Water Features: Four reflecting pools; water wall; waterfall; swimming pool
At this minimalist modern home, a river runs through it—or seems to. “Water brings life to architecture,” says architect Jim Olson. “It sparkles in the sunshine and ripples with the breeze.” The approach to the house runs along a reflecting pool that descends beyond the interior space to another reflecting pool, employing identical proportions and materials to create the impression of a single body of water running under the house and continuing out back. There are similar, rectangular reflecting pools outside the master bath and in a seasonal patio, as well as a gigantic swimming pool that comes right up to the glass-walled living space. “The features have an impact on temperature as water evaporates and cools the air,” Olson explains. “And they have a calming effect, fostering an atmosphere of serenity throughout the home.”
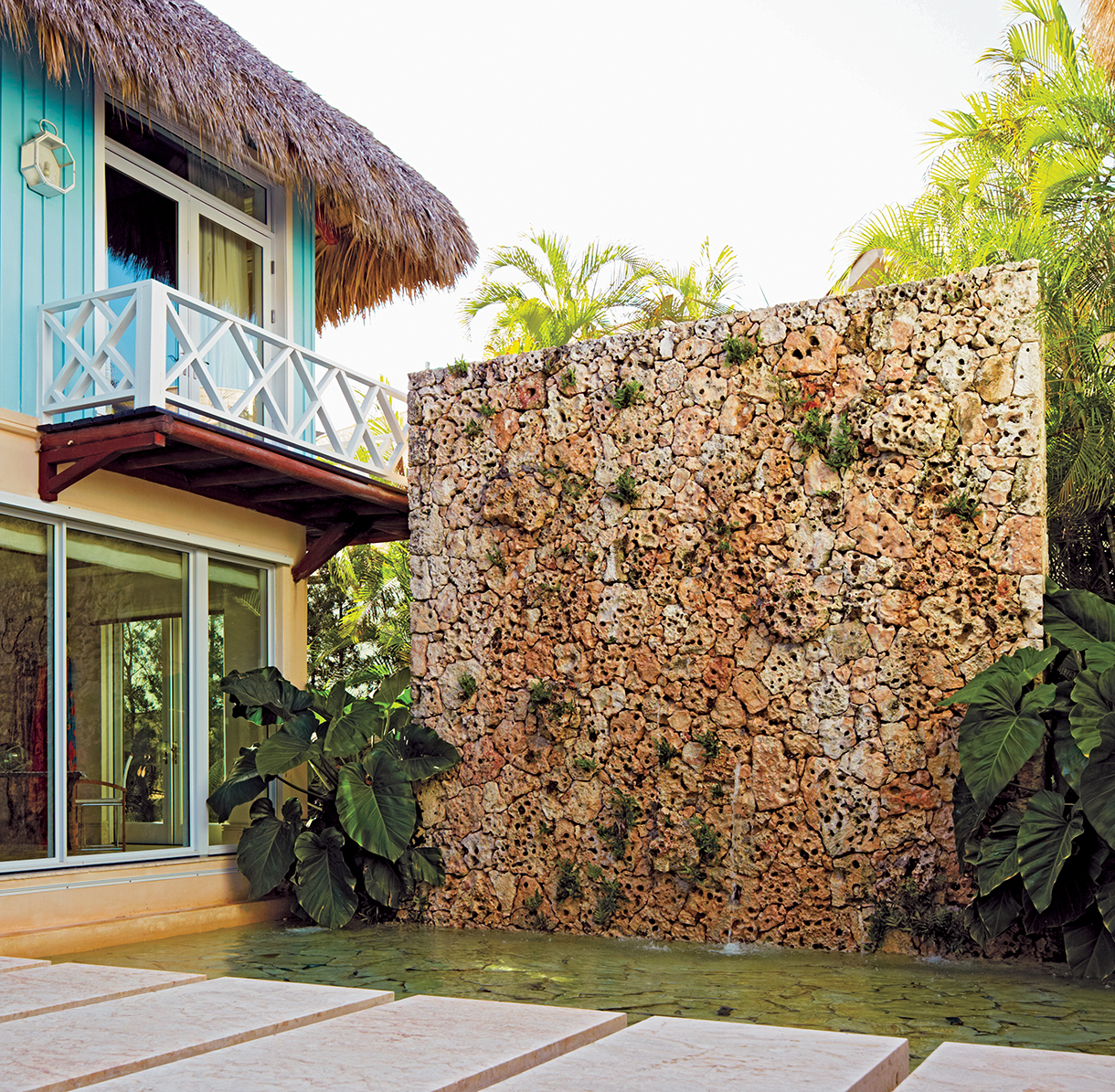
CAP CANA, DOMINICAN REPUBLIC
Architecture: Simples Arquitectura, simplesarquitectura.com
Interiors: Juan Montoya Design, juanmontoyadesign.com
Square Feet: 17,000
Bedrooms: 5
Baths: 9
Water Features: Shallow ponds among buildings; beachside swimming pool
“I’ve always liked transitions from solid structures to liquid expanses, back to solid structures,” says designer Juan Montoya. “I did this at my home in Garrison, New York, but it’s especially appropriate in tropical climes.” Working with Dominican architect Antonio Segundo Imbert on this compound of palm-thatched palapas, Montoya decided that instead of a dry courtyard filled with sand or gardens, they would flood the area with water, using bridges and paving slabs to connect the buildings. This set up the desired movement from solid to liquid volumes and back again that makes these transitions more interesting. To enhance the lush landscaping (designed by Montoya himself), he included a waterfall made from a monolith of coral stone. The volume and force of the water can be modulated from trickling to rushing. “I love the many sounds water can make,” says Montoya.
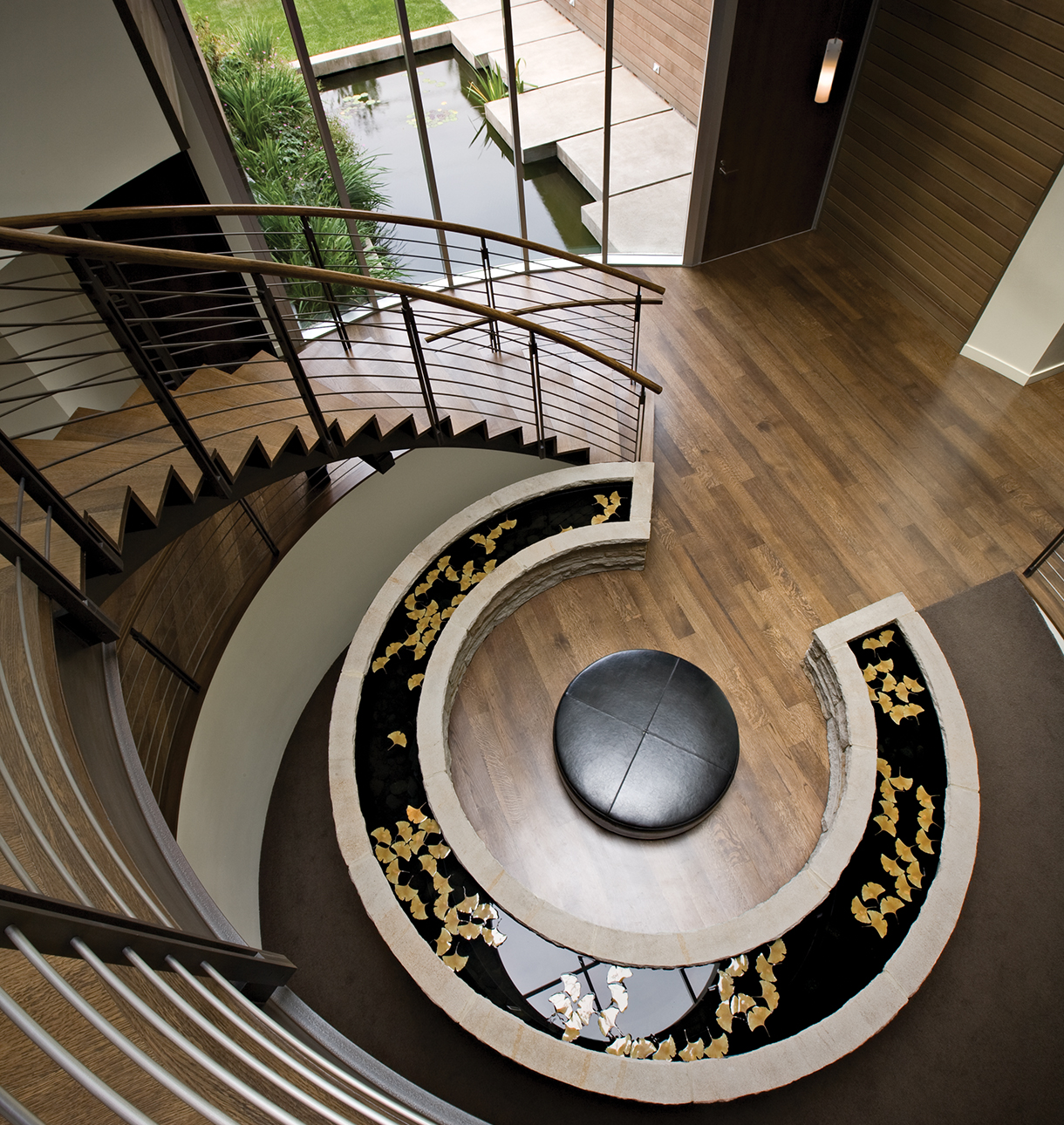
SEATTLE
Architecture: Stuart Silk Architects, stuartsilk.com
Interiors: NB Design Group, nbdesigngroup.net
Square Feet: 5,700
Bedrooms: 5
Baths: 5.5
Water Features: Exterior entry pond; interior pond
“There was a lot of discussion about how to introduce water into the site,” says architect Stuart Silk. There was already water out back—lots of it—in the form of Lake Washington (the second largest natural lake in the state) as well as a strong desire for the house to be connected to the lake. So, starting at the front door, a koi pond just outside the glass-walled entry links visually with a clear view through the house to the water. Between them, a crescent-shaped lily pond is “where a central circular staircase ascends from the pond to a drum-shaped skylight, organizing the home’s circulation by creating a pinwheel effect,” Silk says. All rooms spin off this central rotunda. In one smooth progression, water effectively introduces you to the site, pulls you into its central spiral, before luring you via the lake itself through to the backyard.
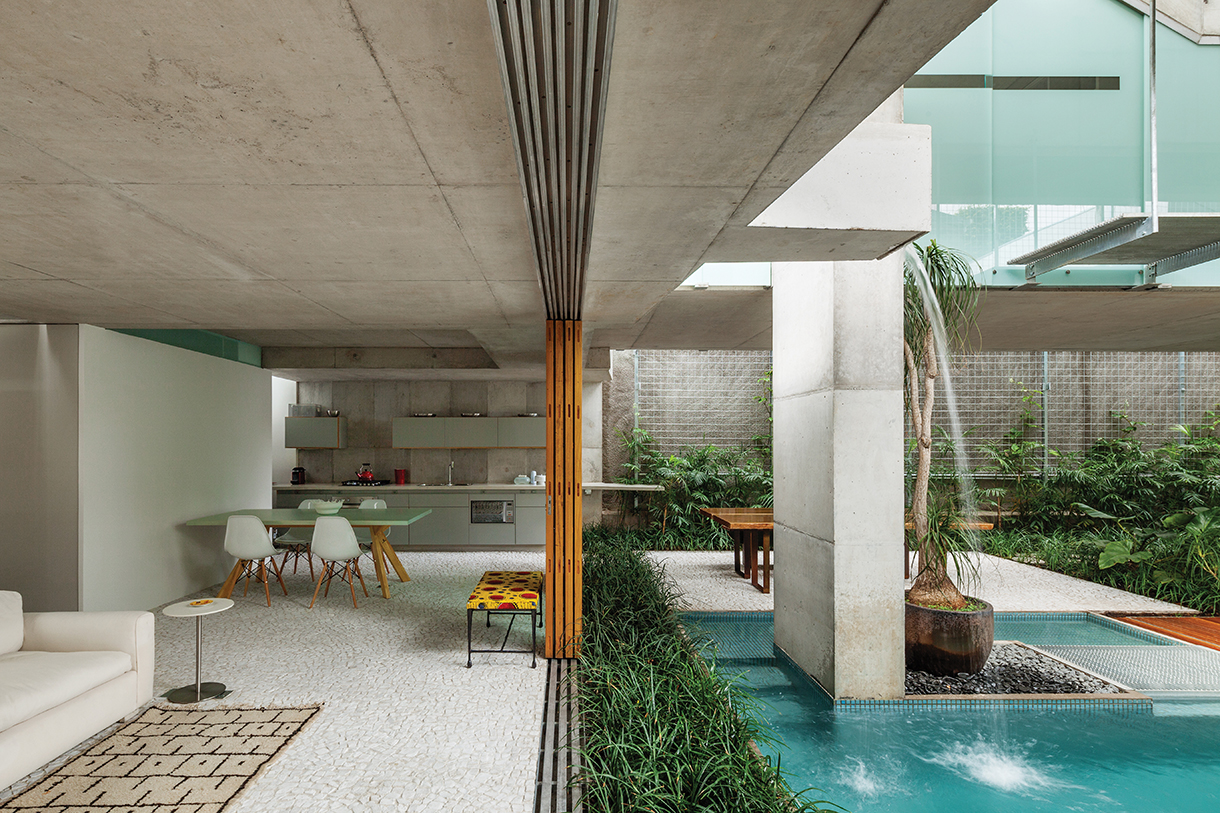
SÃO PAULO
Architecture: SPBR Arquitetos, spbr.arq.br
Interiors: Owners
Square Feet: 1,975
Bedrooms: 2
Baths: 4
Water Features: Swimming pool; interior and courtyard waterfall and pools; cascading rivulet
A house sandwiched between a busy avenue, a highway, and a metro rail doesn’t sound like a convivial living arrangement. But SPBR Arquitetos salvaged the location by imaginatively flipping around conventional use of space. “The elements generally considered secondary in a home became the main ones,” says founding principal Angelo Bucci. That is, what would typically be a secondary space, a walled jungle-like courtyard with multiple water features, works as the central living, gathering, and dining space. Various levels for communal living, sleeping, and staff—usually primary spaces—are more adjuncts to the Edenic courtyard. Additionally, a waterfall and stepped cascade muffle traffic sounds. “The lower pools can be used for wading,” says SPBR associate Felipe Barradas, “but more importantly they act like tanks to condition the surrounding spaces.” The suspension of a concrete swimming pool above the courtyard areas renders its heft almost weightless.
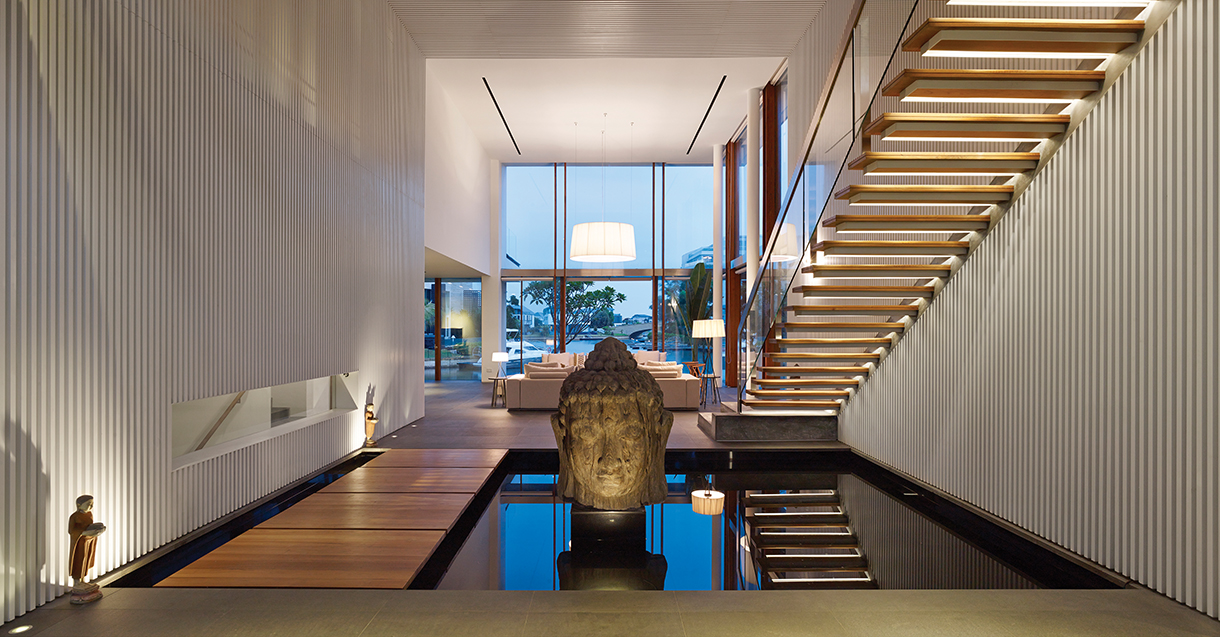
SENTOSA COVE, SINGAPORE
Architecture and Interiors: Greg Shand Architects, greg-shand-architects.com
Square Feet: 8,160
Bedrooms: 5
Baths: 7
Water Features: Wraparound swimming pool; interior and exterior reflecting pools; waterfalls; koi ponds
“Feng shui is a common denominator in Singapore homes,” says architect Greg Shand. “In many ways, it’s just common sense”—particularly the use of water features that help cool interiors in a region where temperatures rarely drop below the high 80s. On the densely built coast of Sentosa, Shand often integrates these features vertically. “This house is on a waterway leading to the sea, so we wanted to take advantage of that by connecting every room to water,” he says. A koi pond near the front door in turn spills over the edge, becoming a waterfall descending to the car park’s entry lobby below. In the dining room, water falls down a wall clad with grooved cut stone, glistening in the light and filling another koi pond. Directly outside the guest suite’s glass door, a pool wraps around the living room. And upstairs, a reflecting pool in the master suite’s rooftop garden sets a serene mood.
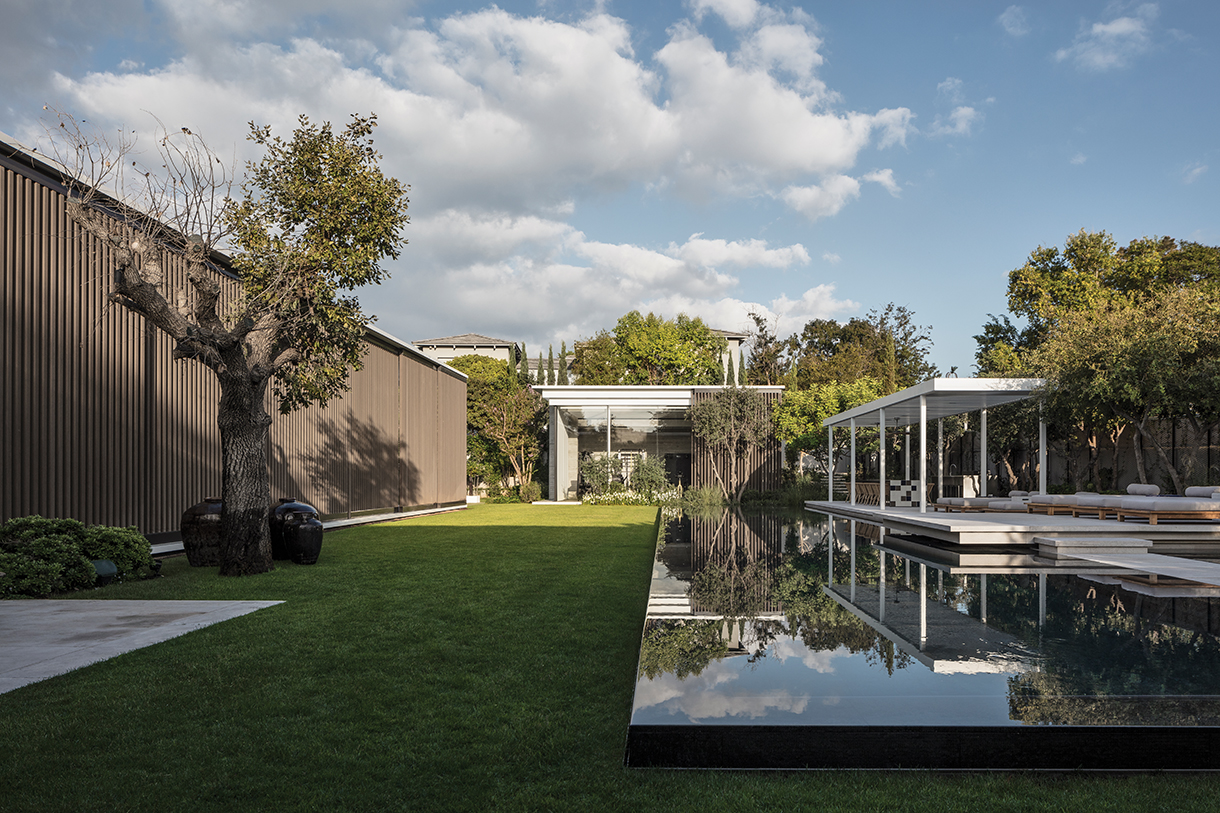
TEL AVIV, ISRAEL
Architecture: Lissoni Casal Ribeiro, lissoniandpartners .com, with Tehila Shelef Architects, tehilashelef.com
Interiors: Lissoni Casal Ribeiro, lissoniandpartners.com
Square Feet: About 8,615
Bedrooms: 5
Bathrooms: 6
Water Features: Lateral entry ponds; courtyard pond; backyard swimming pool; hot tub; decorative pool
“Water is a symbol of welcome in many cultures the world over,” says architect and designer Piero Lissoni, who positioned shallow ponds along the imposing walls shrouding this villa, which reveals itself gradually. Just inside these walls is another pond, beyond which you glimpse the actual home. “In Roman houses, just before the courtyard, there was a room open to the sky that served to collect rainwater,” he explains. “Here I have rethought this concept to achieve a surprise effect: From the street you glimpse some water and the entrance of the villa, but not the pond or the actual home behind the wall.” One of the façade ponds continues around the house, terminating at a hot tub, which abuts a wading pool and the backyard swimming pool. “The ponds essentially dialogue throughout the home with the volume of the villa and the garden,” says Lissoni.




