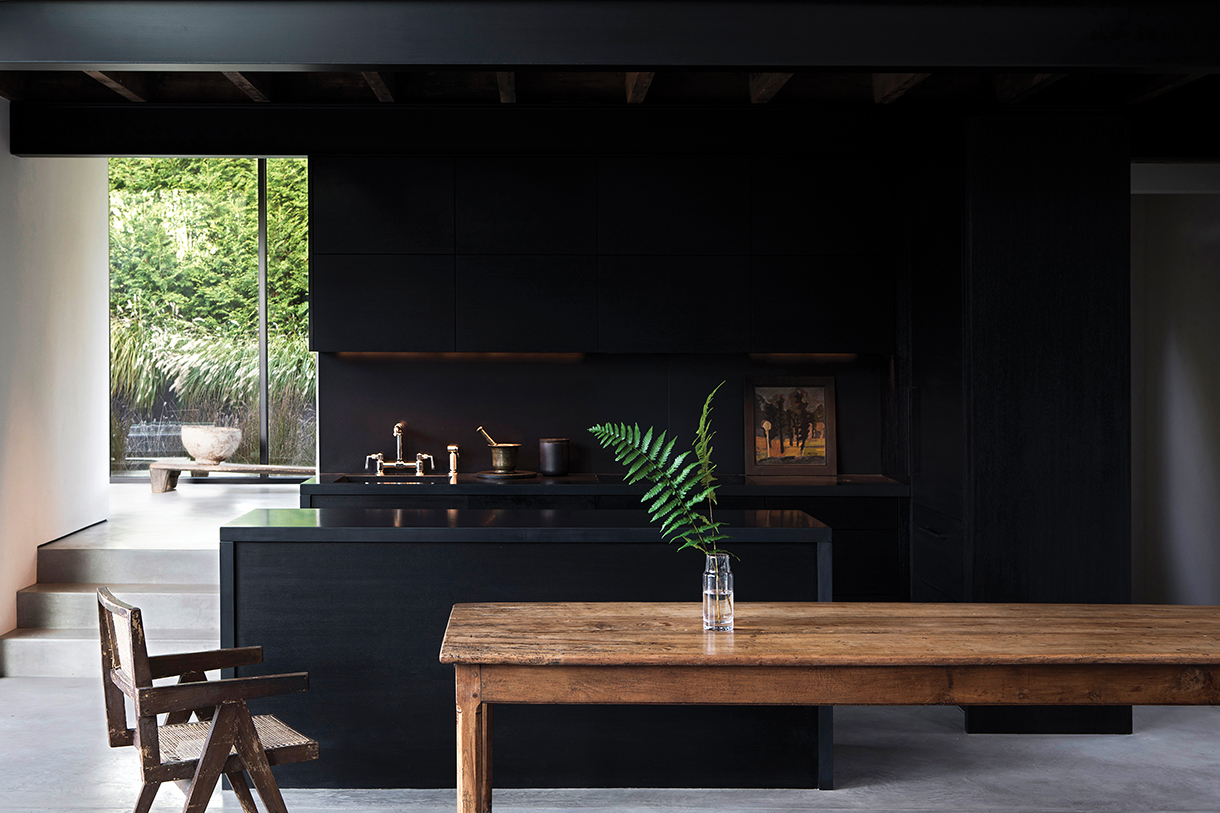
Farmhouse Kitchen Designs Around the World
By JORGE S. ARANGO
AMAGANSETT, NEW YORK
Architecture: Kathryn Fee Architect, kathrynfee.com
Interior Design: Michael Del Piero Good Design, michaeldelpiero.com
Square Feet: 2,800
Farmhouse Features: 19th-century farm table, salvaged wood beams, pewter faucet and taps
Composed of two black-stained barn structures united by a glass entry hall, this home may look modern, especially when you consider its steel I-beams and kitchen countertops with an integrated concrete sink. But its vernacular references are as old as the surrounding hills, which is why the basic elements of a farmhouse kitchen work so well. These were the utilitarian, workhorse spaces of every rural home so they “needed to be simple,” says Michael Del Piero, “simple layout and not too many materials—just concrete, black-stained wood, and natural pewter.” The oak’s grain and brown tones are visible through the black stain, and the overhead beams, reclaimed from old barns, bring in the country textures. They’re complemented by a 19th-century French farm table and, Del Piero says, “overscale rustic natural pewter faucets that are not perfect and maintain the barn-like feel of the architecture.”
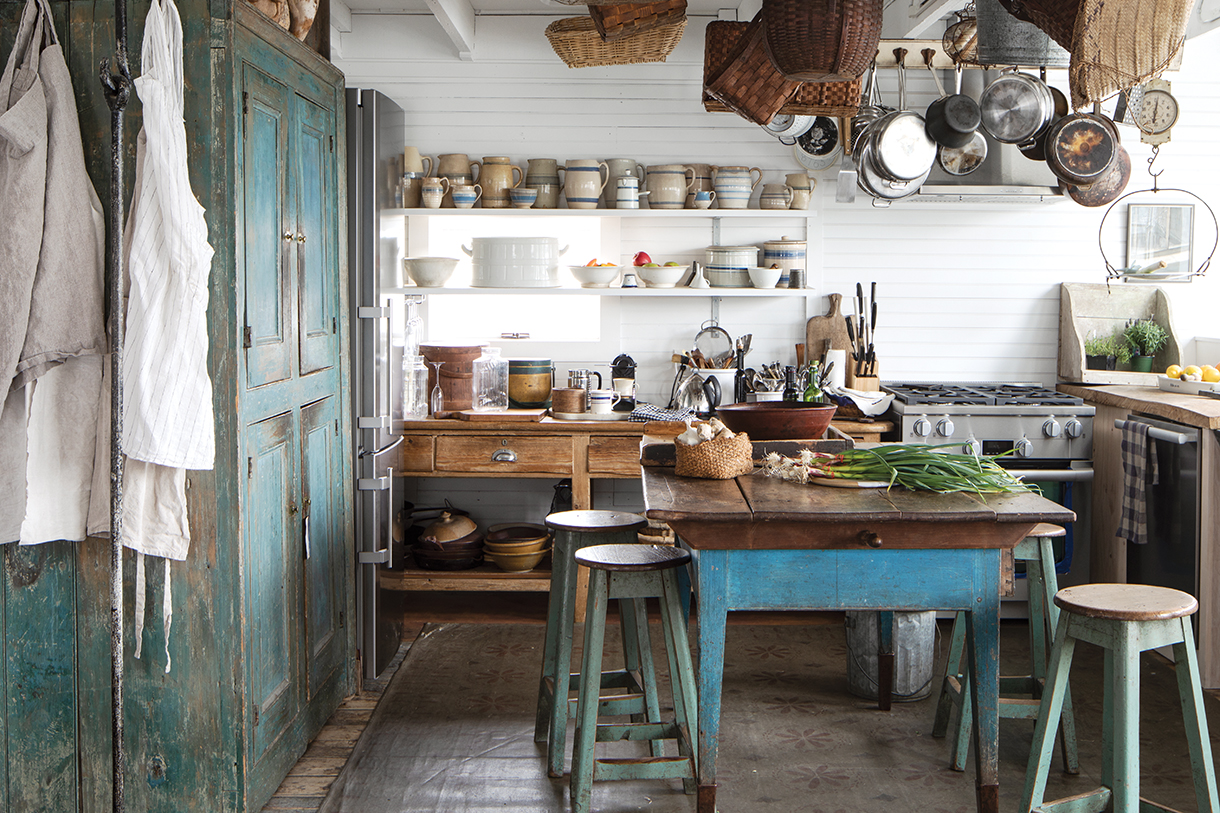
VINALHAVEN, MAINE
Architecture: Paul Mrozinski, marstonhouse.com
Interior Design: Homeowners
Square Feet: Just under 1,000
Farmhouse Features: Various 19th-century country cupboards and tables, beadboard walls, exposed overhead beams, open shelving, antique pottery pitchers
When Paul and Sharon Mrozinski renovated this mid-19th-century post office from North Haven, which had been moved to Vinalhaven on Penobscot Bay in 1906, they let their antiquarian predilections be their guide. The ground floor accommodates Marston House, their antiques business, and the upstairs is their living quarters. “We’re extremely practical people,” says Paul. “There were no preconceived notions. We had this furniture and decided to use it.” In fact, that’s exactly how classic farmhouse kitchens came together. This “collected look” complemented other genre features: beadboard walls, an original painted plank floor, exposed beams. The Mrozinski trove, naturally, included top-notch collectibles such as an American cupboard and a table that doubles as an island (both mid-1800s), an English 1860s–70s farmhouse table that functions as a counter and storage, a slab of wood from Tuscany (also a counter), and an old slate lab sink. Of course, the pottery collection, china, and silverware are also antiques.
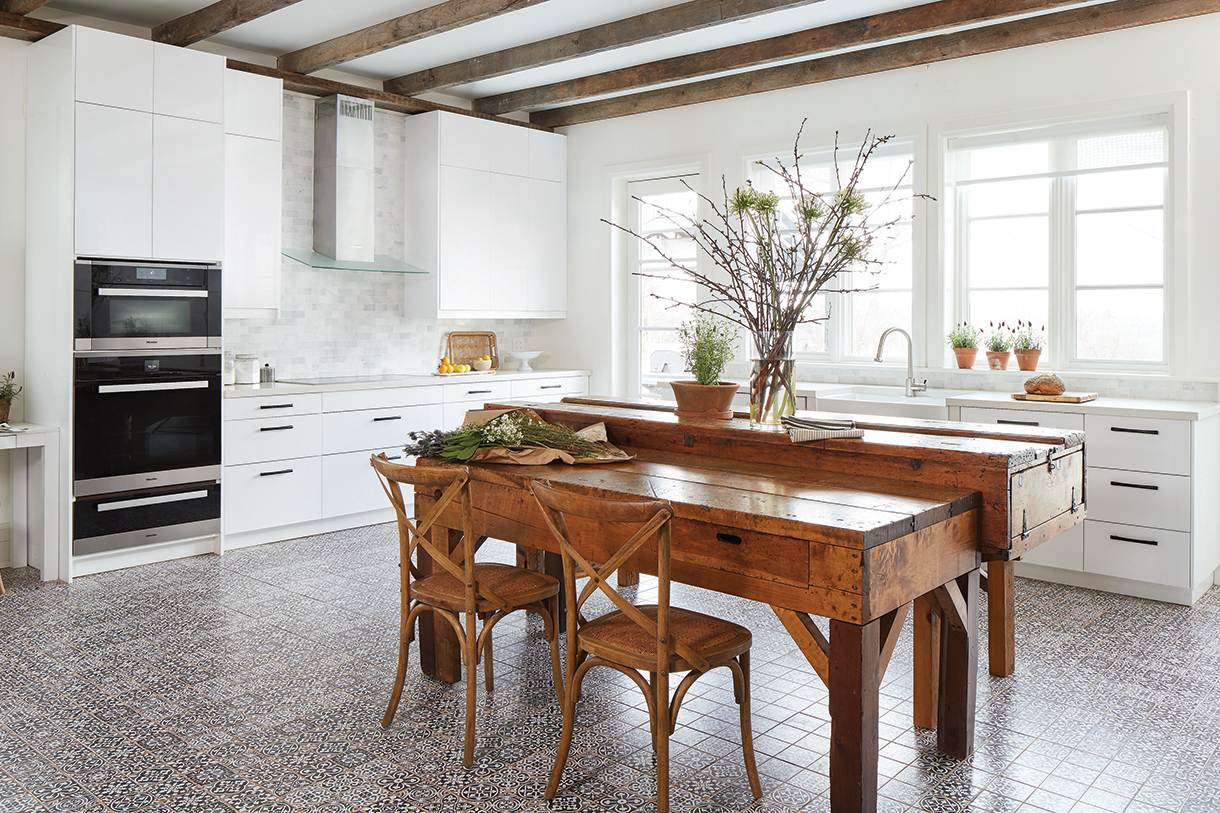
MILTON, ONTARIO, CANADA
Architecture: Studio C2, studioc2@gmail.com
Interior Design: Casey Design Planning Group, Inc., caseydesignplan.com
Square Feet: 4,691
Farmhouse Features: Rustic beams, worn 1880s worktables, farmhouse sink, patterned tile floor
Like a phoenix, this residence literally rose from the ashes. After the 1862 farmhouse burned to the ground, it was reimagined by architect Craig Crane and interior designer Theresa Casey as a trio of buildings—two stone structures connected by a more modern wooden one. Within the latter is this generously proportioned kitchen that, despite its modern functionality, toes a cozy farmhouse style. “I wanted to honor the history of the old farmhouse but bring new life to it,” says Casey. “I didn’t want it to be a complete contrast.” Amid all the modern white cabinetry and Silestone by Cosentino countertops are salvaged beams and two circa 1880 worktables (complete with old wood vise) discovered on the property and joined together as a kitchen island. Spanish tiles exude an Old World vibe but are practical because they are porcelain and patterned (every crumb doesn’t show). “It’s a farmhouse aesthetic,” observes Casey, “but still really clean.”
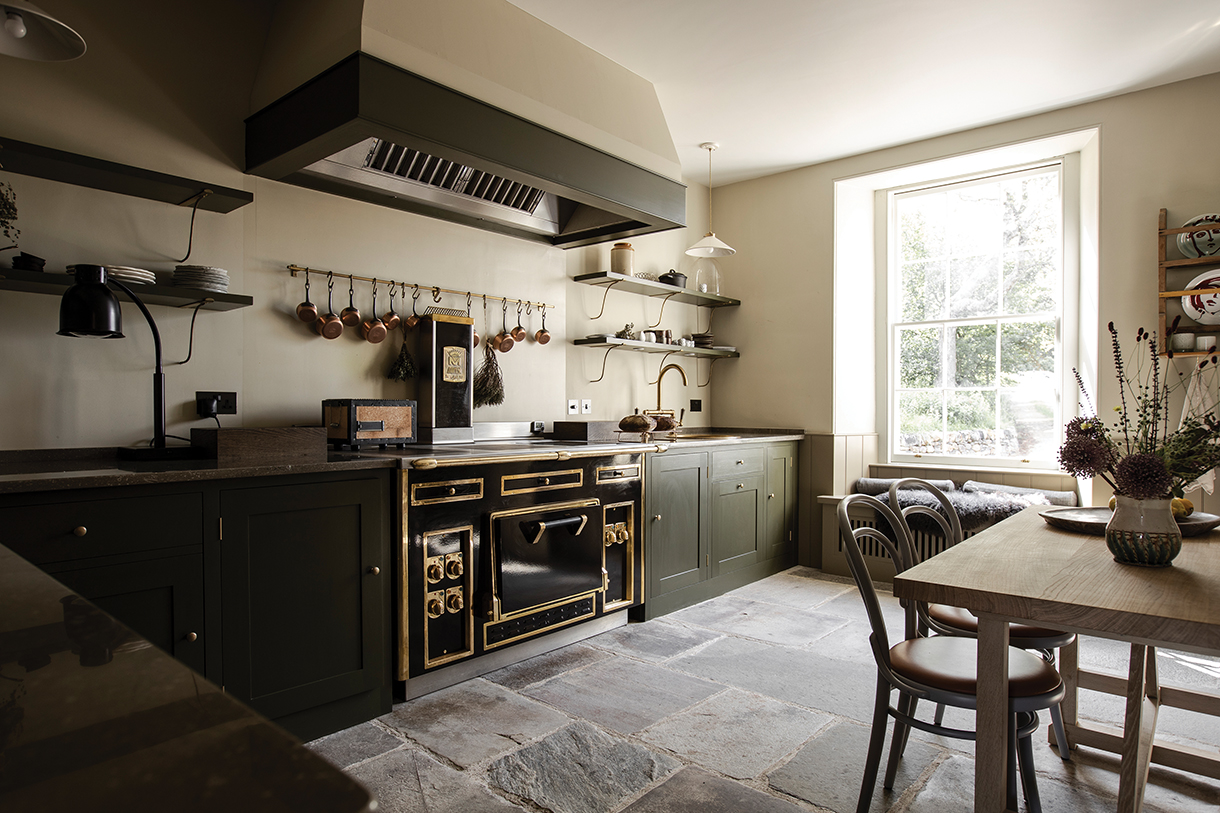
LAIRD, SCOTLAND
Architecture: Groves-Raines Architects Studios, Ltd, gras.co
Interior Design: Ruth Kramer, rk@brucke49.ch
Square Feet: 7,750
Farmhouse Features: Stone floors, nickel board wainscoting, exposed shelving, utilitarian lighting, farm table
High-level functionality and farmhouse hominess are not mutually exclusive concepts, as Lundies House—a manse built in the early 1840s and now a guesthouse with luxury accommodations—proves. Designer Ruth Kramer worked with Sarah Picton, senior designer at cabinetmakers Plain English, to bring both to this gut renovation. “We chose a warm palette that played off the landscape of the highlands,” says Picton. “We created intimate areas where guests could sit and chat with the chef, who could be cooking for 18 to 20 guests at any given time.” The range, though Old World aesthetically, is actually state-of-the-art Molteni. Plenty Derbyshire fossil stone counters and brass Officine Gullo fixtures combine with Plain English’s traditional joinery, shelving brackets, and hardware to create an updated “Scandi-Scot” look with 21st-century capabilities. “It’s smarter and more refined than the usual farmhouse kitchen,” believes Picton.
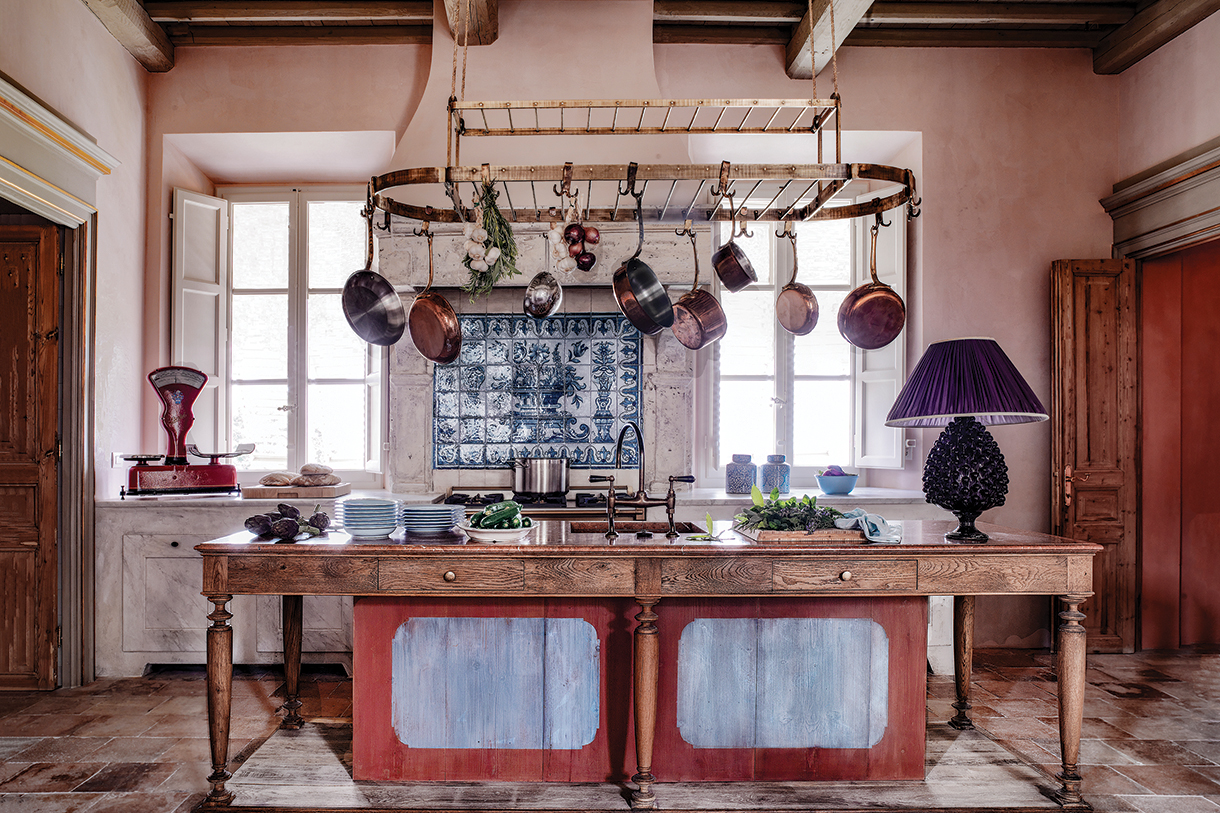
LUCA, ITALY
Architecture: Unknown
Interior Design: Studio Joris Van Apers, vanapers.be
Square Feet: 10,765
Farmhouse Features: Reclaimed oak and pine, reclaimed terra-cotta tile floors, stone walls, antique tile backsplash, farm table repurposed as an island, hand-troweled plaster walls
“Using reclaimed materials in the right way will make your interior timeless,” believes Joris Van Apers, who designed this kitchen in Tuscany. Reclaimed materials, in fact, are one of the studio’s signatures, imbuing all their work with a tactile materiality that feels warmly aged and embracing. “The historic 17th-century context of the villa had to be respected in the kitchen design,” explains Van Apers. Almost everything here, from tile backsplash to floors to marble on the countertop next to the cooker, is reclaimed. Newly built elements also incorporate reclaimed materials, such as a storage cabinet under the large farm table whose exterior is reclaimed oak and conceals a contemporary storage system that maximizes practicality. The client discovered the blue-and-white tile backsplash at a local market, then Van Apers used an antique fireplace surround to frame it. Faux marble painting enlivens newer cabinetry to add still more character.
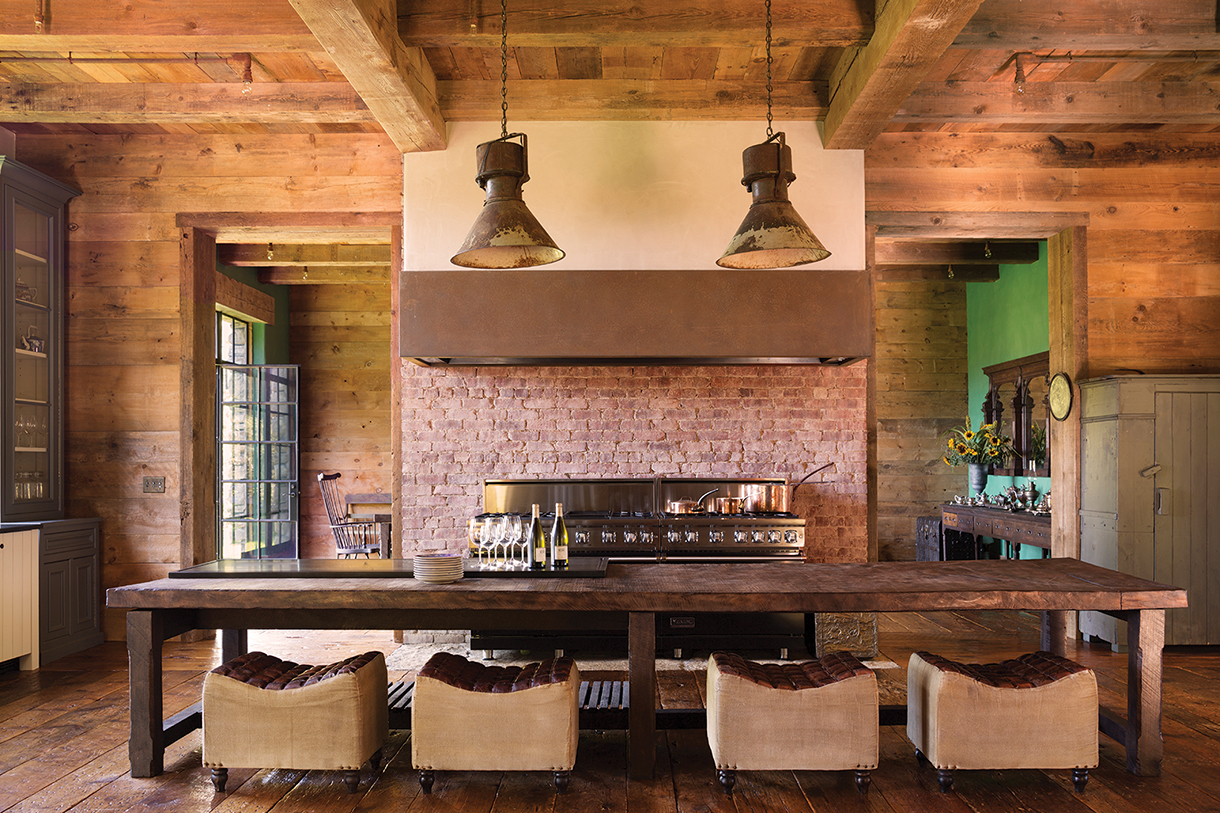
CORNWALL, CONNECTICUT
Architecture: Peter Zimmerman Architects, pzarchitects.com
Interior Design: Barlas Baylar in collaboration with Peter Zimmerman Architects, hudsonfurnitureinc.com
Square Feet: 8,066
Farmhouse Features: Chiseled stone sink, 1900s worktables, salvaged brick and flooring, antique farm cupboard
“It’s almost like an English or Irish manor house that’s been let go and the finishes are coming off,” says Peter Zimmerman of this kitchen. “It’s a house that’s deconstructed, where you see the skeleton rather than the luxurious finishes.” That’s an apt description of farmhouse kitchens in general. They were utilitarian, not glamorous, spaces. Even more surprising, however, is that this house, built for furniture designer Barlas Baylar of New York–based Hudson Furniture, is brand new, yet it looks like it’s been here for centuries. That’s because of all the reclaimed materials—old brick, flooring made of repurposed hayloft wood planks, antiques like the worktable “island” and cupboard. There’s also an enormous walk-in fireplace across from the cooking and prep area like farm kitchens of yore and, before it, antique Windsor chairs around another worktable. At almost 750 square feet, this is truly the hearth and heart of the home.
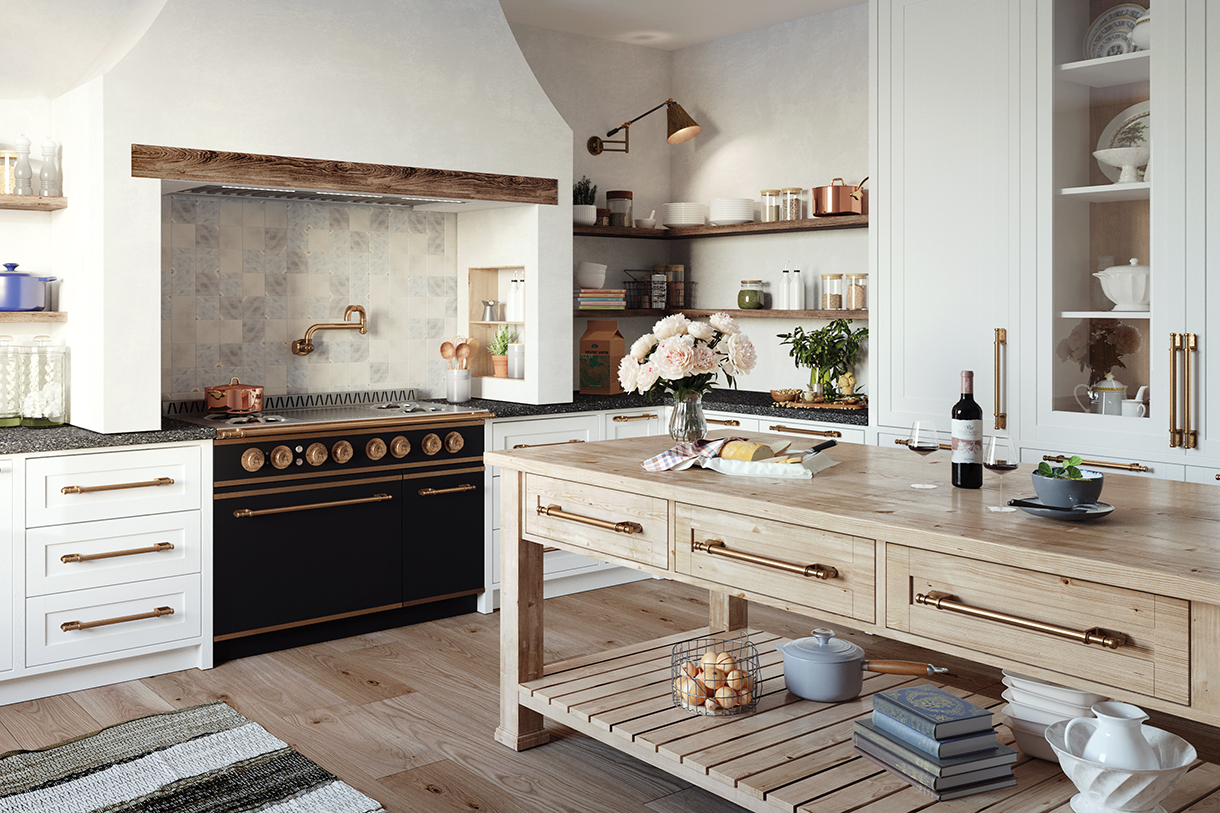
COASTAL SOUTH CAROLINA
Architecture: Unknown
Interior Design: Homeowner, in collaboration with L’Atelier Paris Haute Design, leatelierparis.com
Square Feet: 3,500
Farmhouse Features: Hand-troweled plaster walls, exposed shelving, collected look island, wide-plank wood floors, tile range niche
The wife of this couple is an avid cook and hostess, so she wanted “an actual working kitchen,” says co-founder/creative director of L’Atelier Paris Haute Design Maria Moraes, who was asked to design the space. “Tiling everything would look too modern. The hand-troweled plaster had more warmth and texture,” and the hood’s wood lintel—a typical farmhouse accent—“was a no-brainer because it added character.” To impart a sense of age and use, Moraes opted for texture, wire-brushing oak shelving, cabinets, and wide-plank oak flooring, and giving shelves and floor an oil finish. The island, in still another finish, looks like a worktable added later. Naturally, there’s a custom-made L’Atelier Paris 48-inch Provençale 1200 French range tucked into a tiled niche. “One of the beauties of using burnished brass on the handles,” says Moraes, “is that it’s easy to maintain because you don’t have to do anything to it. It patinas with time.”
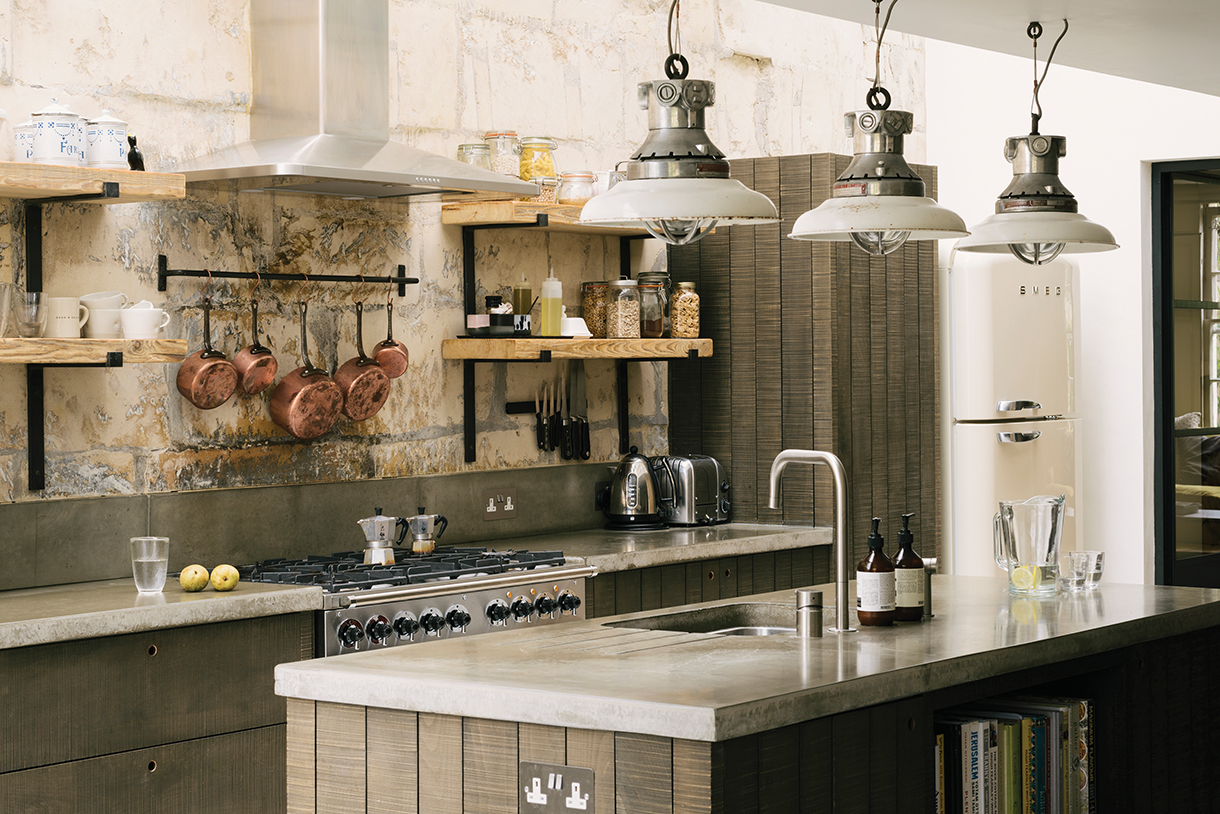
BATH, ENGLAND
Architecture: Watson, Bertram & Fell, wbf-bath.co.uk
Interior Design: Homeowners in collaboration with deVOL Kitchens, devolkitchens.co.uk
Square Feet: 1,650
Farmhouse Features: Apron sink, stone walls, open shelving, rough-sawn cabinetry with different stains
“My husband Michael [Holloway] is a chef,” says Hannah Holloway of the man behind catering firm Wild Fork West in Bath. “So having a good kitchen is incredibly important.” But to Hannah, owner of fashion and lifestyle brand Maze, aesthetics was just as integral. When they built this kitchen/dining room addition to their 1830 Georgian, which incorporated the home’s exterior stone wall, they worked with deVOL designer Emma Wraithmell and the company’s creative director, Helen Parker. “It’s bold to incorporate an outside wall into your room and mix it with concrete worktops and floors,” says Parker. “But the colors and the surfaces are subtle and tactile, whether smooth or rough. Our beech Sebastian Cox model cupboards have a subtle band-sawn texture to them, which also feels like an actual piece of wood, so this fits perfectly with the natural design of this kitchen.”




